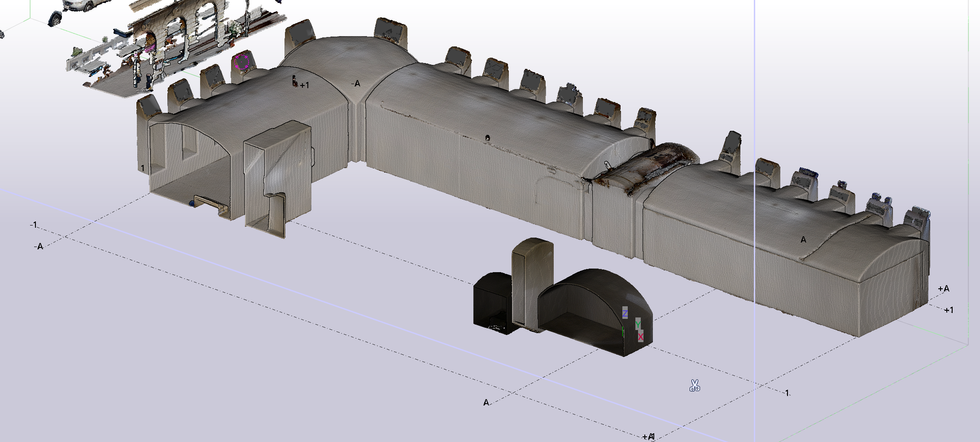
THECADDESIGNER Ltd
Create Your First Project
Start adding your projects to your portfolio. Click on "Manage Projects" to get started
Scan-to-Cad survey in Vienna to provide 2D Architectural CAD Plans & 3D Virtual Tour
Project type
Scan-to-Cad
Date
Jan 2025
Location
Vienna, Austria
At the start of 2025, we embarked on a series of survey commissions in Vienna, including 3 sites for a client, 2 of which were underground basements. Our 2-day trip allowed us to survey all 3 sites, with one site already primed for construction fit-out.
This one was the most presentable site with the floor and walls already being completed ready for the construction elements to be designed. It was a complex room layout with various vaulted ceilings and archways. The shape, size and ceiling geometry are all very important to this client so a LiDAR scan was the ideal solution. By capturing the precise geometry of each room will allow for the space to be fully utilised with a 2-tier structure being adopted, tight to the ceilings, where possible.
This client does not have 3D capability within their design department, working exclusively in 2D Autocad. By cutting through the surveys E57 point cloud we can provide all the necessary 2D sections to allow them to complete their design proposals. To aid the design team we also attach some 3D sectional views to the 2D Autocad file which is supplied in .dwg format.
As part of our Scan-to-Cad service we also provided a 3D virtual Tour of the site so that their Sales, Design Team, Project Managers and Operations Managers can virtually walk the site at any time. This Digital Twin allows all parties to collaborate on the scheme without the need to each fly to Vienna to understand this complex and potentially problematic basement.





















